The Enclave at Dry Creek - Apartment Living in Cedar Rapids, IA
About
Welcome to The Enclave at Dry Creek
6025 Ridgemount Drive NE Cedar Rapids, IA 52402P: 319-281-0402 TTY: 711
Office Hours
Monday through Friday: 9:00 AM to 6:00 PM. Saturday and Sunday: Closed.
Are you searching for luxury apartment living in Cedar Rapids, Iowa? We're proud to introduce our brand new community, The Enclave at Dry Creek! We are close to US Highway 380 and State Road 100, making your commute around Iowa simple. As a resident, you will be minutes away from family eateries to fine dining, unique boutiques, and leading department stores. There is something to appeal to every taste and interest in this beautiful area.
You will love the exceptional floor plans we have design for you. Our studio, one, two, and three bedroom apartments for rent include the amenities you want and deserve. Imagine luxury apartment living with a full-size washer and dryer in every apartment home, large living areas, spacious bedrooms with walk-in closets, and top-of-the-line stainless steel appliances. Enjoy your own patio or balcony and secure direct entry access.
Experience luxury in your lifestyle at The Enclave at Dry Creek. Our community amenities will inspire and invigorate you. Splash into our resort-style swimming pool, or unwind in our cyber cafe with WiFi access. Work out in our brand new state-of-the-art fitness center or work on your tan with our tanning bed. Our brand new luxury apartment community is also pet friendly! From the moment you step into our new beautiful smoke-free property, you're home.
⭐Special! Click here!⭐Specials
Special!
Valid 2025-03-24 to 2025-04-11

One Month Free on Select Homes PLUS $100 off your monthly rent for a year!! Must move in by 4/11/25. Ask us about our ZERO upfront Deposit options!
Floor Plans
0 Bedroom Floor Plan
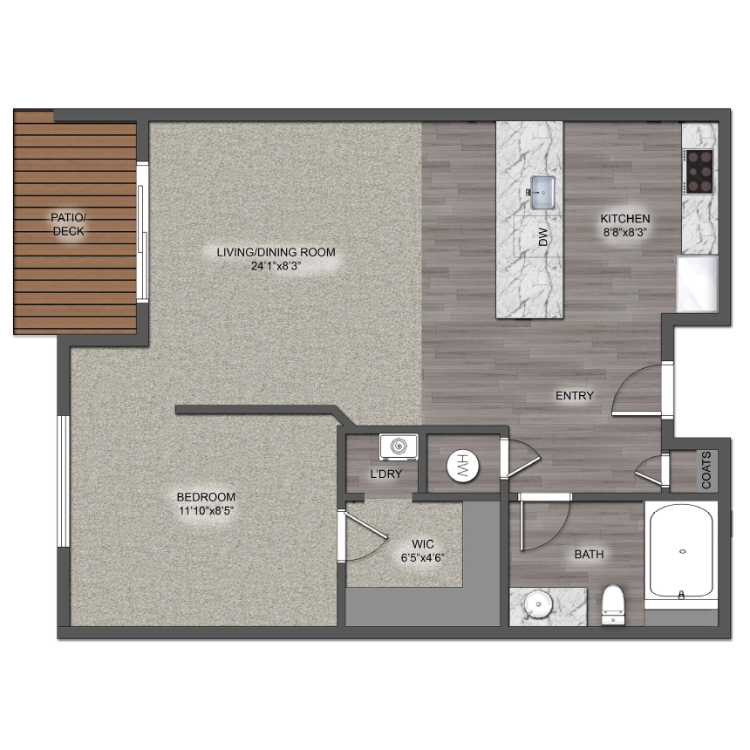
The Abbey
Details
- Beds: Studio
- Baths: 1
- Square Feet: 570
- Rent: From $1100
- Deposit: Call for details.
1 Bedroom Floor Plan
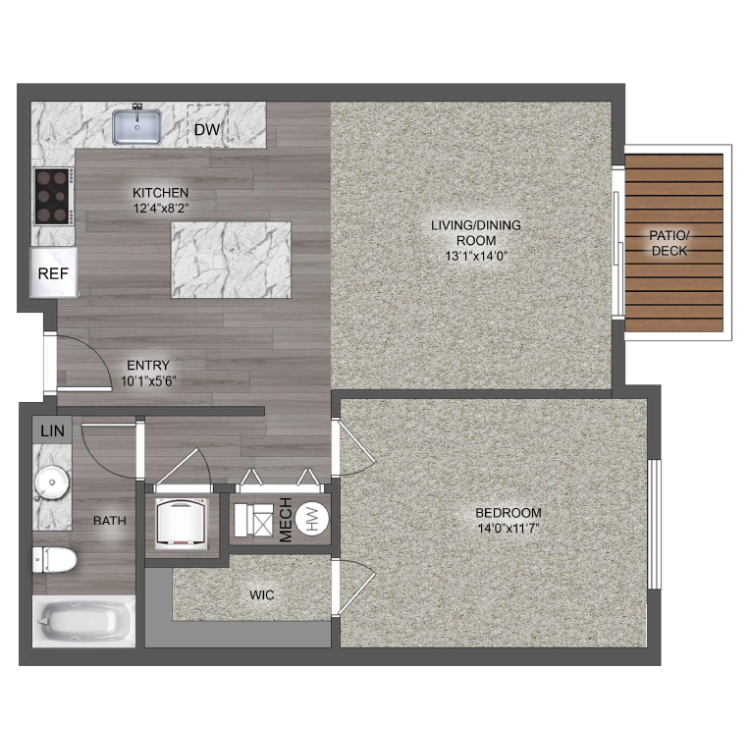
The Napa
Details
- Beds: 1 Bedroom
- Baths: 1
- Square Feet: 752
- Rent: $1210-$1230
- Deposit: Call for details.
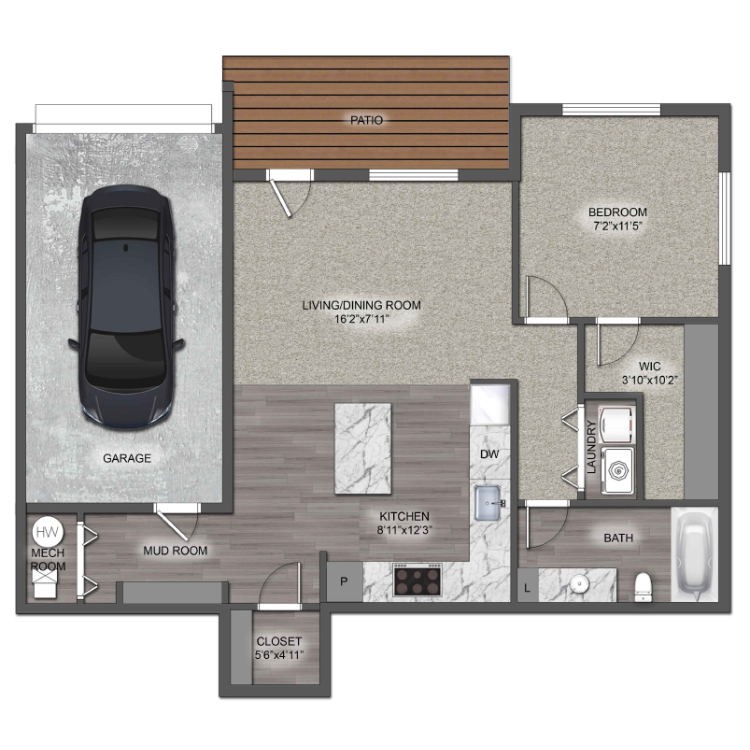
The Malone
Details
- Beds: 1 Bedroom
- Baths: 1
- Square Feet: 815-822
- Rent: From $1490
- Deposit: Call for details.
Floor Plan Photos
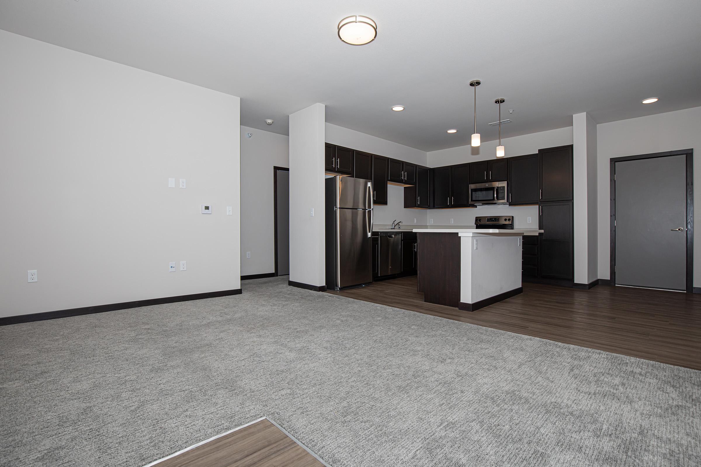
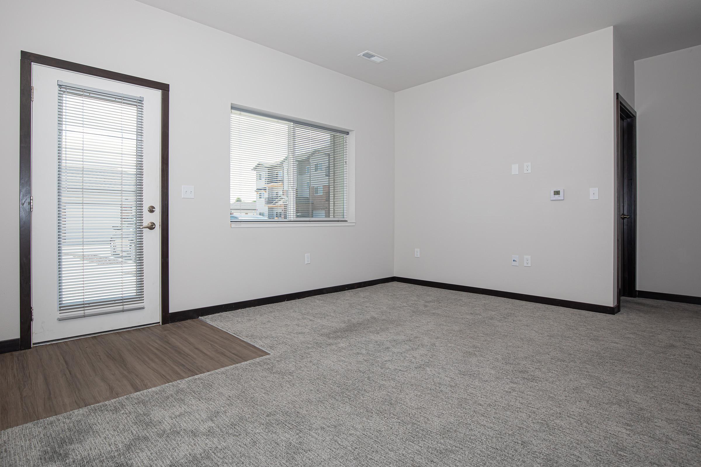
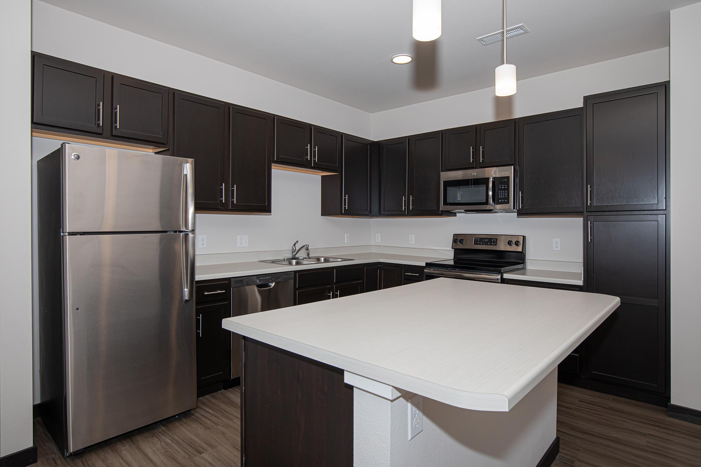
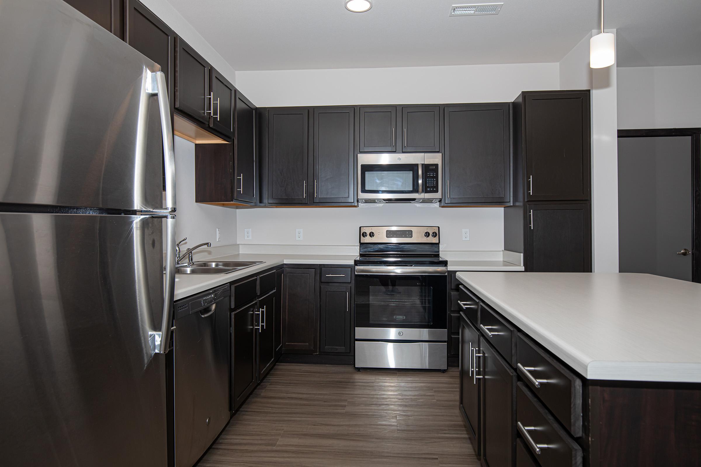
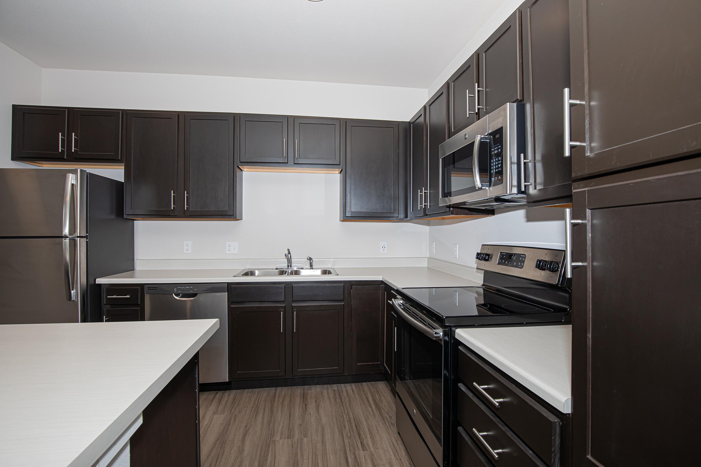
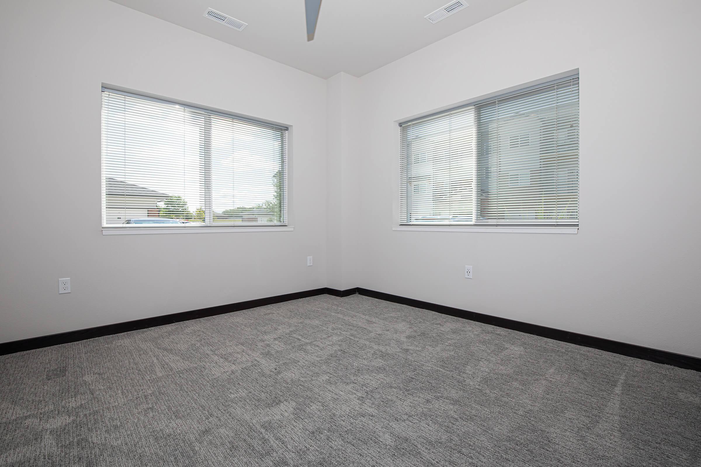
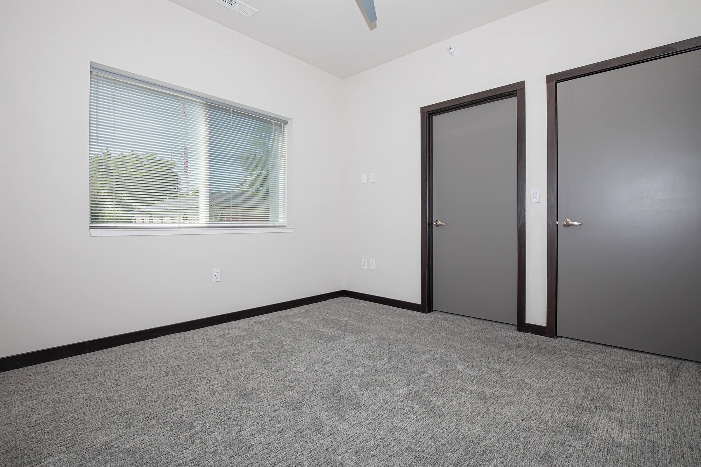
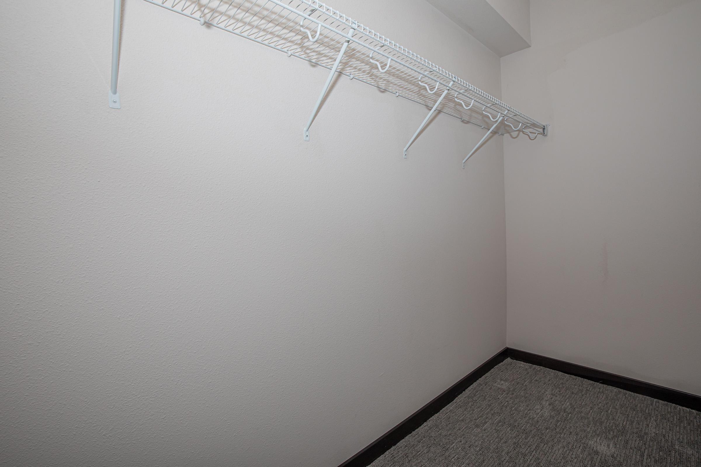
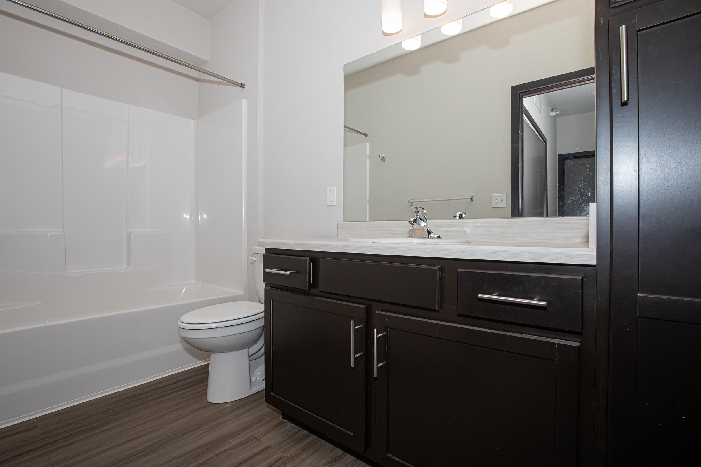
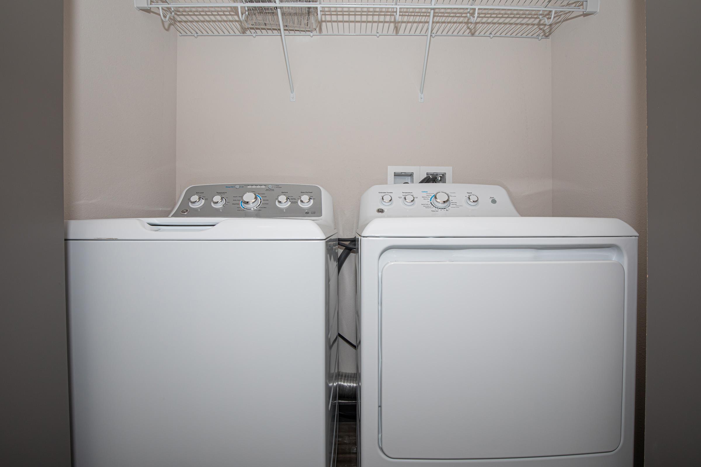
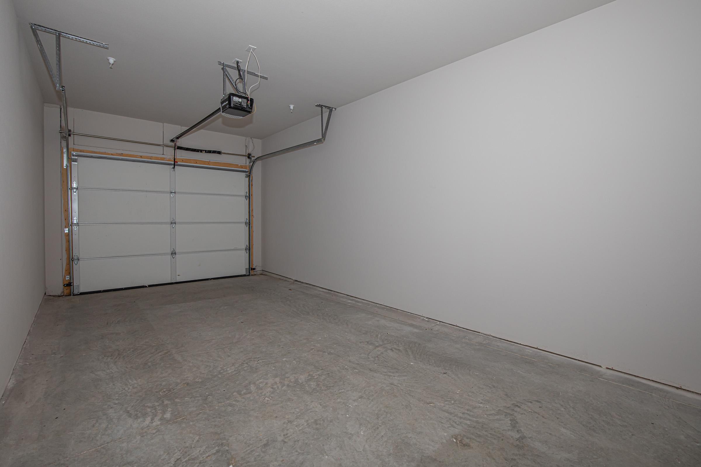
2 Bedroom Floor Plan
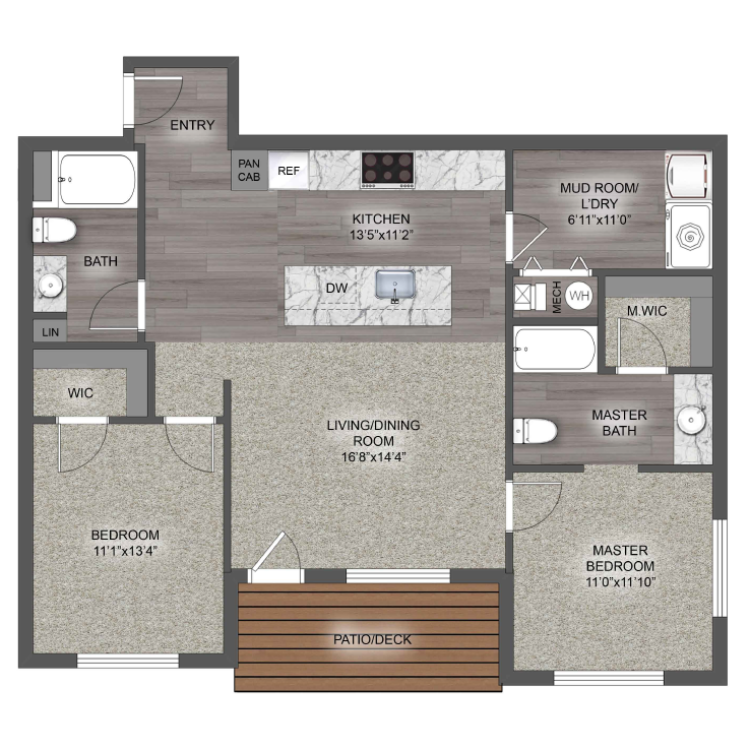
The Riverside
Details
- Beds: 2 Bedrooms
- Baths: 2
- Square Feet: 1108
- Rent: $1485-$1505
- Deposit: Call for details.
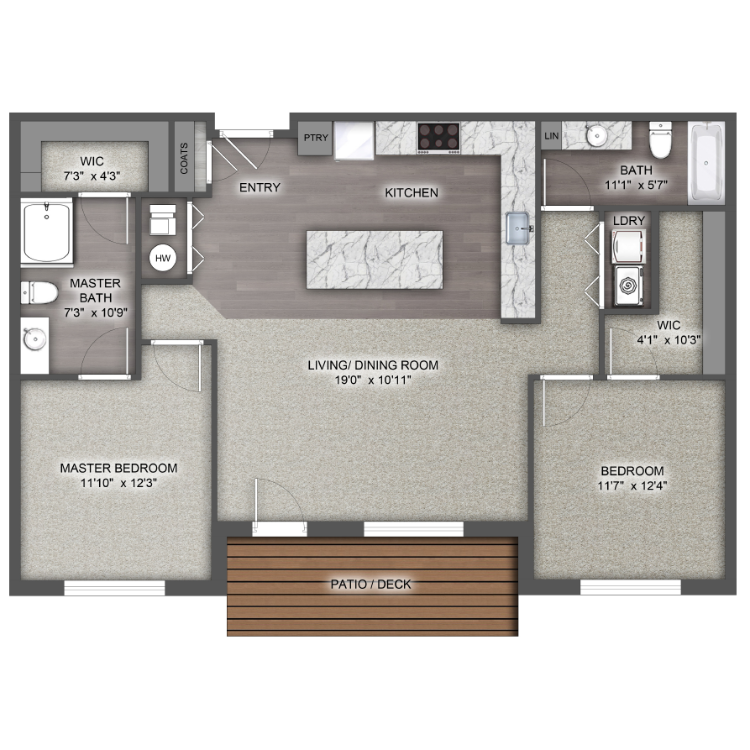
The Sierra
Details
- Beds: 2 Bedrooms
- Baths: 2
- Square Feet: 1148
- Rent: $1565-$1585
- Deposit: Call for details.
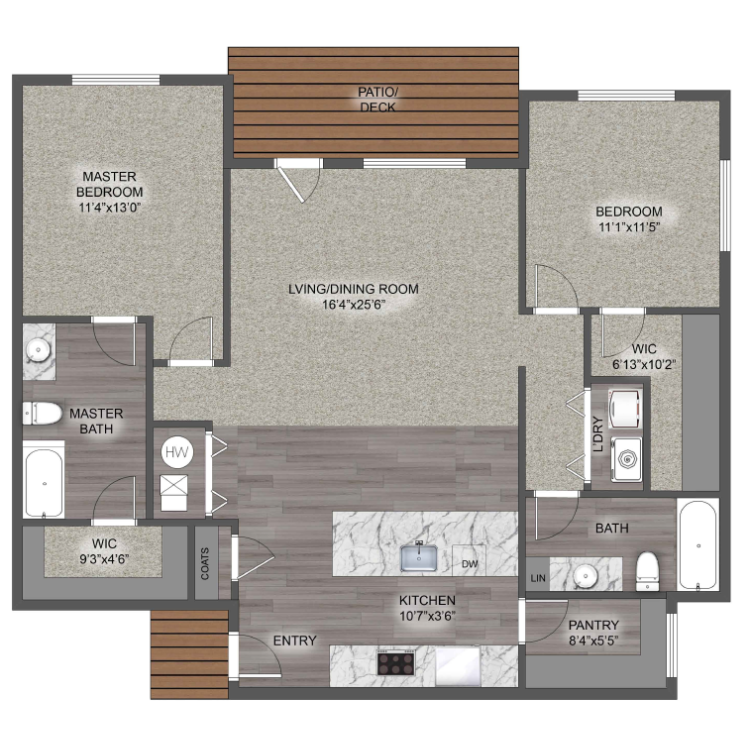
The Ventura
Details
- Beds: 2 Bedrooms
- Baths: 2
- Square Feet: 1189
- Rent: $1600-$1610
- Deposit: Call for details.
3 Bedroom Floor Plan
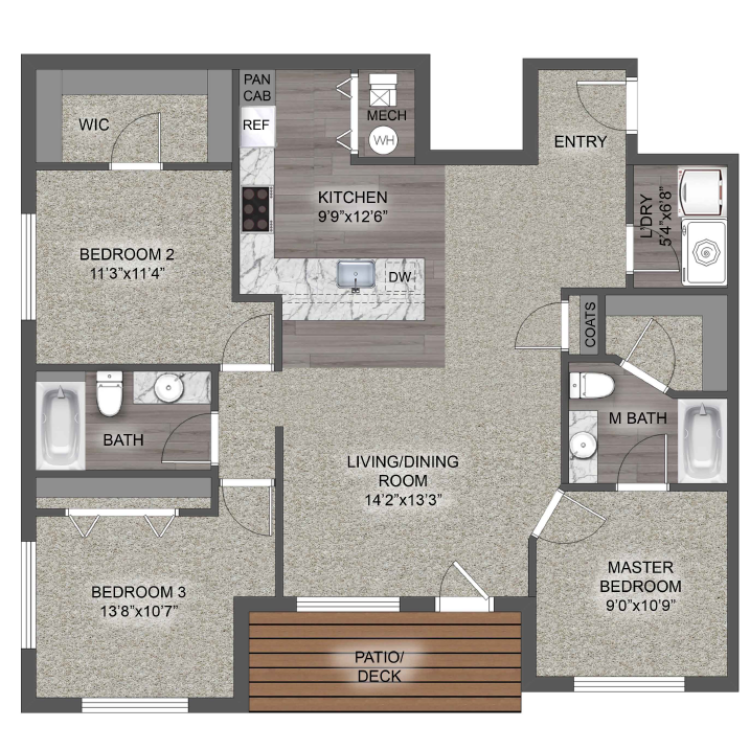
The Solano
Details
- Beds: 3 Bedrooms
- Baths: 2
- Square Feet: 1324
- Rent: From $1765
- Deposit: Call for details.
Disclaimer: All dimensions are estimates only and may not be exact measurements. Floor plans and development plans are subject to change. The sketches, renderings, graphic materials, plans, specifics, terms, conditions and statements are proposed only and the developer, the management company, the owners and other affiliates reserve the right to modify, revise or withdraw any or all of same in their sole discretion and without prior notice. All pricing and availability is subject to change. The information is to be used as a point of reference and not a binding agreement.
Show Unit Location
Select a floor plan or bedroom count to view those units on the overhead view on the site map. If you need assistance finding a unit in a specific location please call us at 319-281-0402 TTY: 711.

Amenities
Explore what your community has to offer
Community Amenities
- 24-hour Emergency Maintenance
- Amazing New Luxury Apartment Community
- Attached Garages Available
- Cyber Cafe
- Pet Friendly
- Resort-style Swimming Pool
- Smoke-Free Property
- State-of-the-art Fitness Center
- Tanning Bed
- Wifi Internet Access
Apartment Features
- 1, 2 & 3 Bedroom Apartment Homes
- Beautiful Luxury Apartments in Cedar Rapids
- Full-size Washer and Dryer in Every Apartment
- Large Living Areas
- Maintenance Free Flooring
- Patio or Balcony
- Secure Direct Entry Access
- Spacious Bedrooms with Walk-in Closets
- Tastefully Selected Fixtures and Ceiling Fans
- Top-of-the-line Stainless Steel Appliances
Pet Policy
We allow up to 2 pets under 75lbs each $350 1 - Non-Refundable Pet Fee $25 Pet Rent $500 2 Non-Refundable Pet Fee $35 Pet Rent Pet Breed Restrictions to apply. Please call the office for more information.
Photos
Amenities
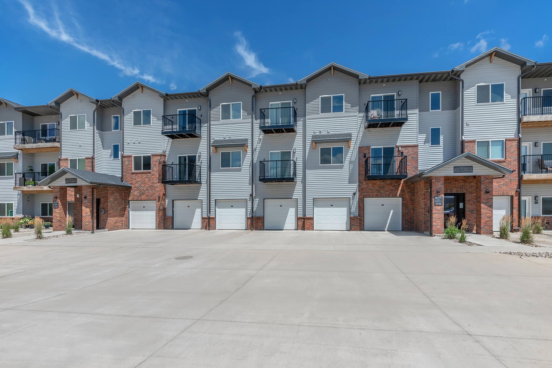
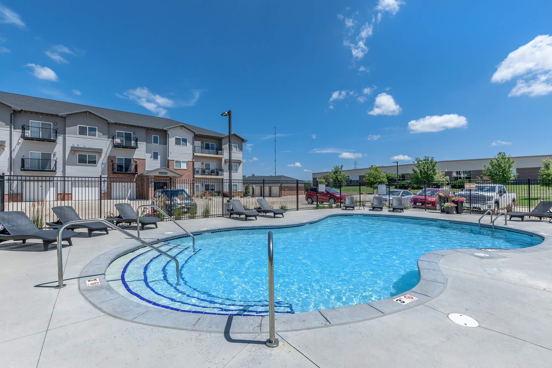


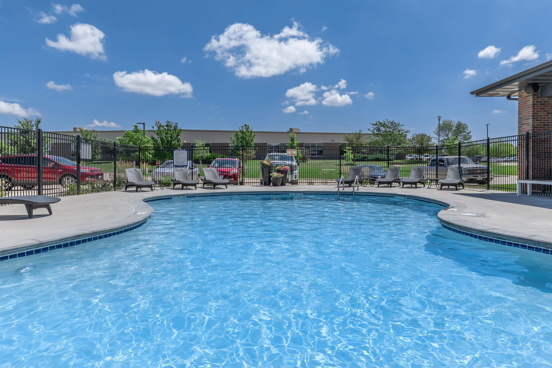
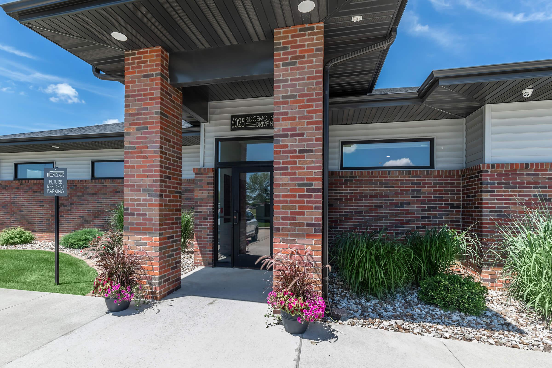
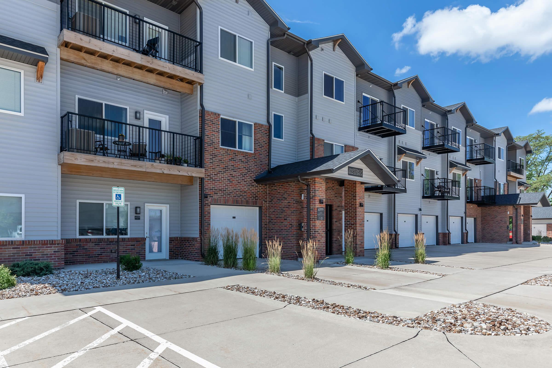
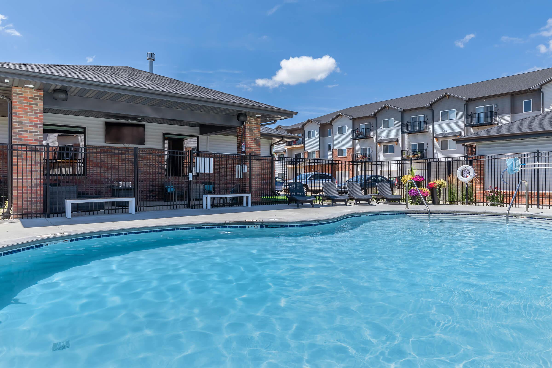
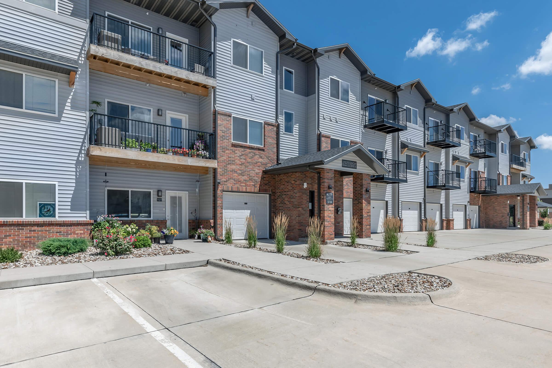
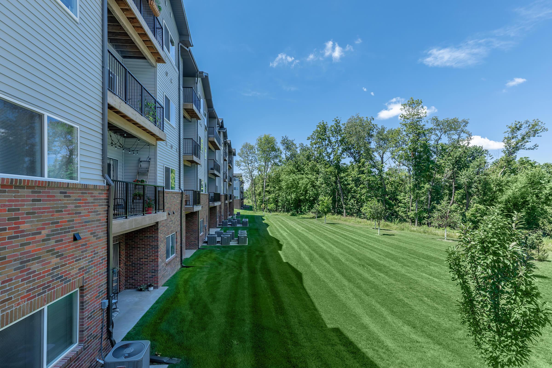
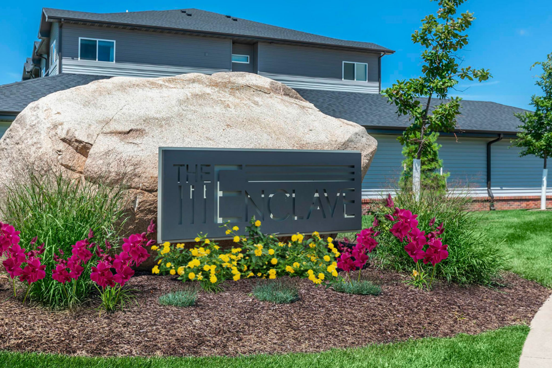
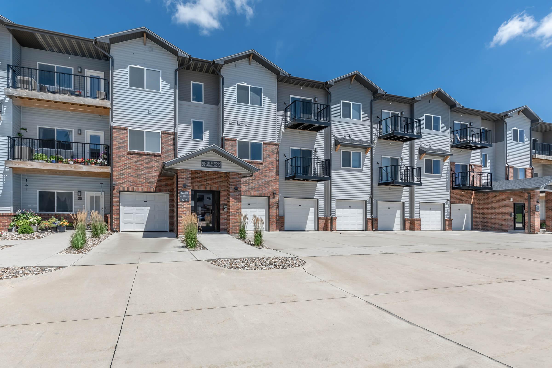
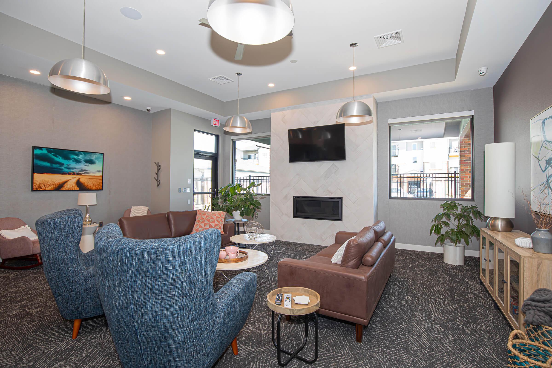
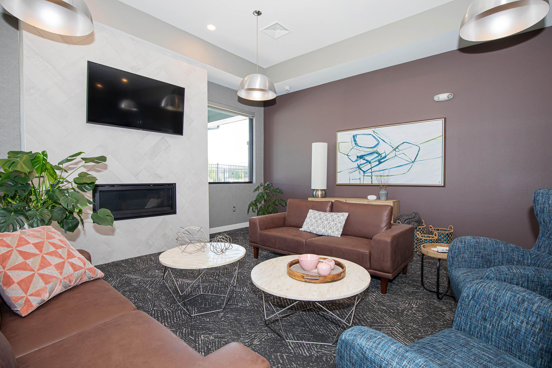
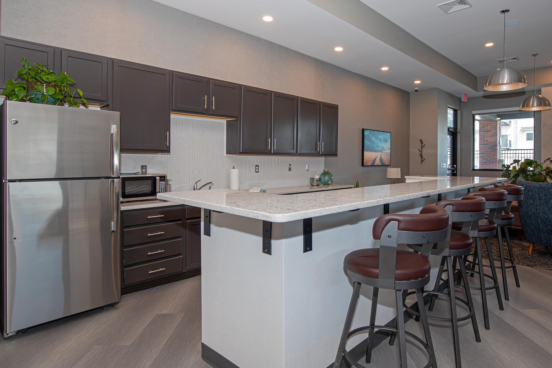
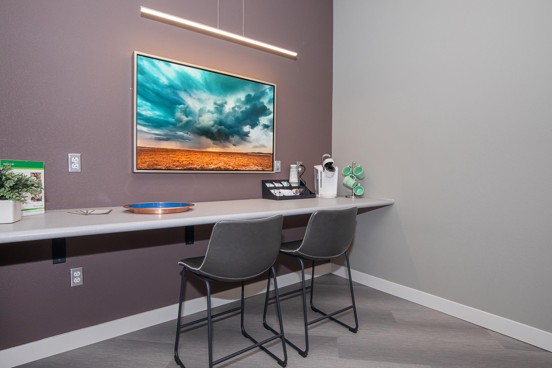
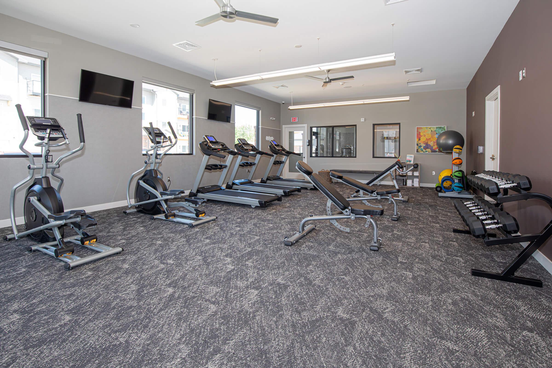
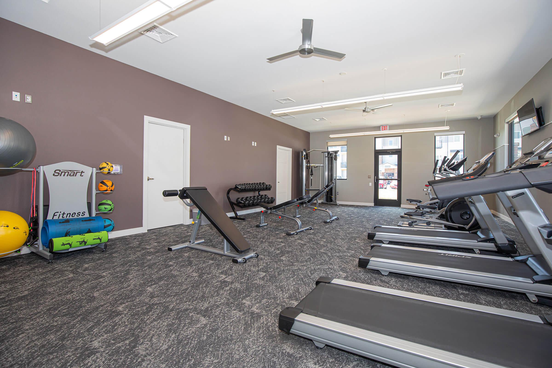
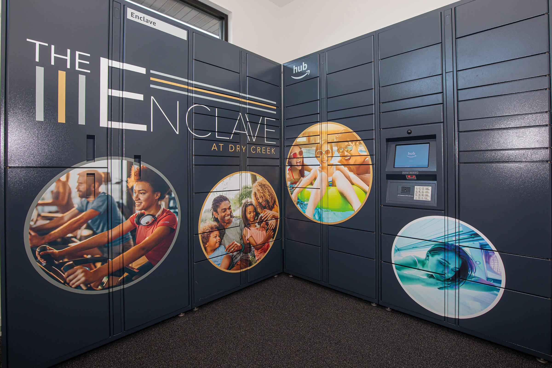
The Malone











Neighborhood
Points of Interest
The Enclave at Dry Creek
Located 6025 Ridgemount Drive NE Cedar Rapids, IA 52402Bank
Elementary School
Entertainment
Golf Course
Grocery Store
High School
Hospital
Middle School
Park
Post Office
Restaurant
Shopping
Contact Us
Come in
and say hi
6025 Ridgemount Drive NE
Cedar Rapids,
IA
52402
Phone Number:
319-281-0402
TTY: 711
Office Hours
Monday through Friday: 9:00 AM to 6:00 PM. Saturday and Sunday: Closed.